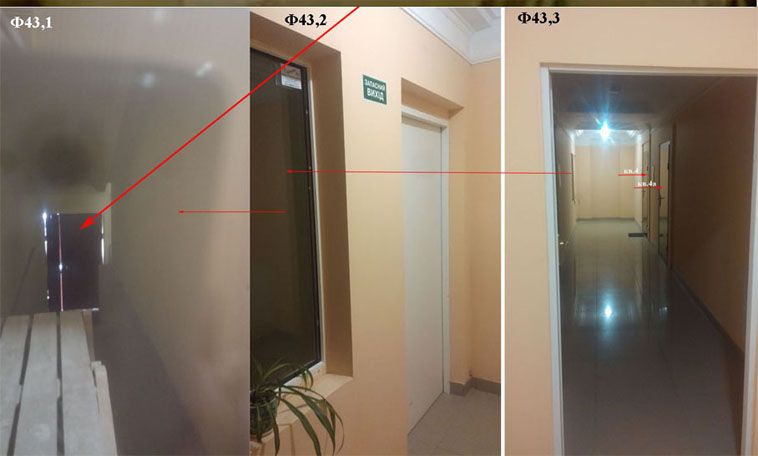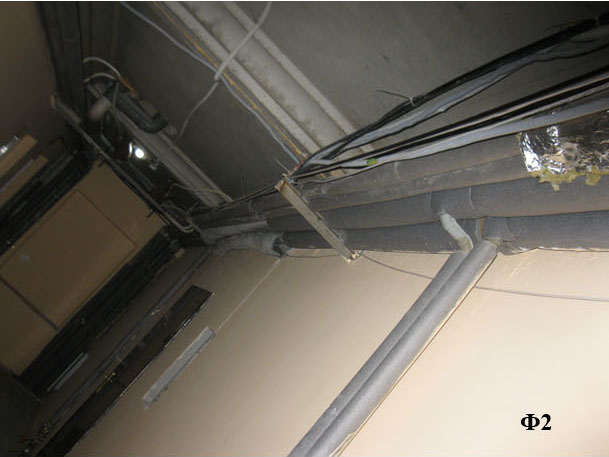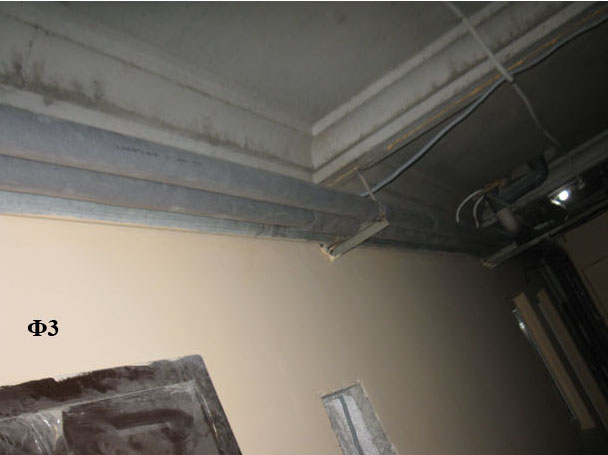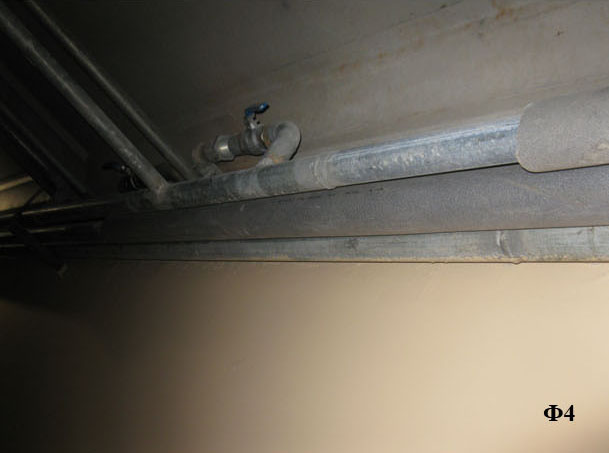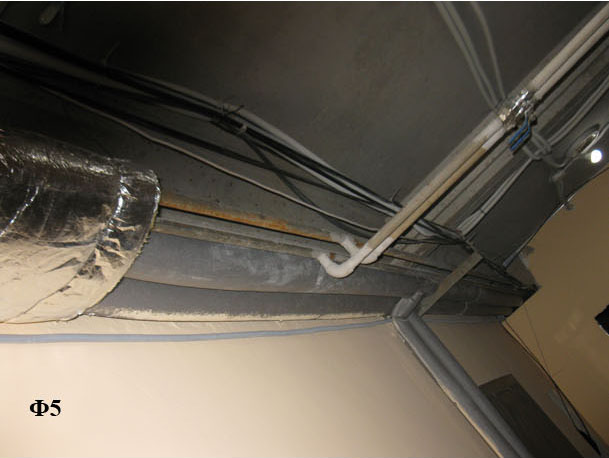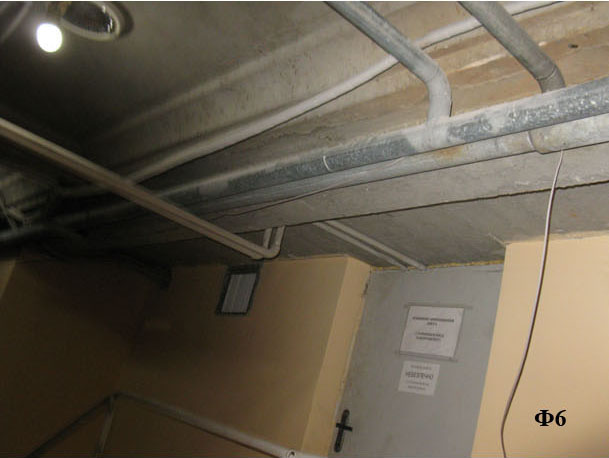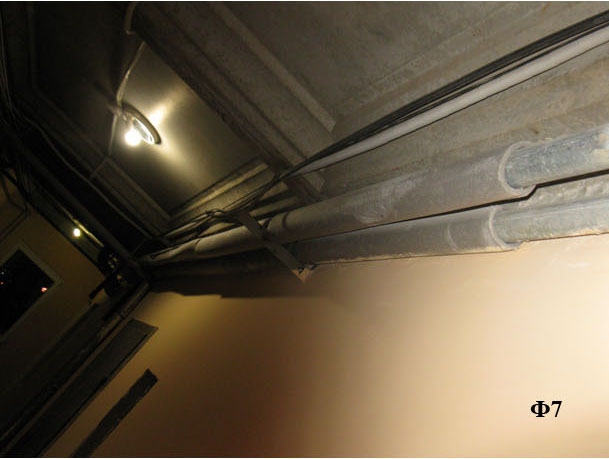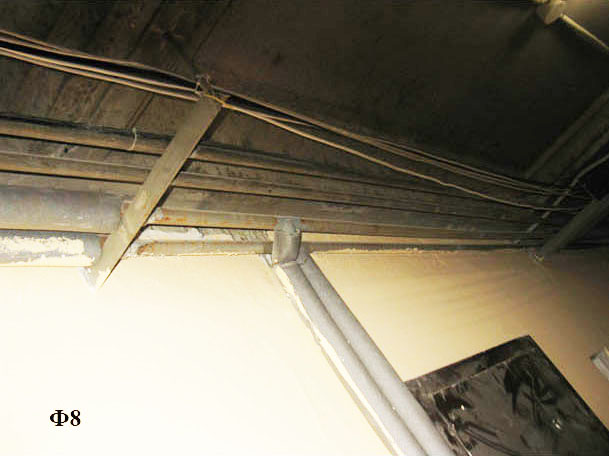Для получения objective information жителями дома о расходах тепловой энергии на отопление дома показания общедомового счётчика отопления дома 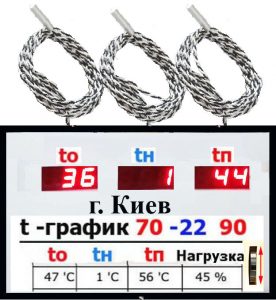 40b, must be filmed by two people, one representative of the board of the second from the privileged category from among the residents of the house, testimony should be published in the Heating Monitoring Table to inform members of the OSBB “Klavdievskaya 40b”, a link to the information contained in this publication in Киевтеплоэнерго для боле точных и объективных расчёт платы за фактически предоставленную услугу KP “Kievteploenergo” (Further – KP-KTE”.
40b, must be filmed by two people, one representative of the board of the second from the privileged category from among the residents of the house, testimony should be published in the Heating Monitoring Table to inform members of the OSBB “Klavdievskaya 40b”, a link to the information contained in this publication in Киевтеплоэнерго для боле точных и объективных расчёт платы за фактически предоставленную услугу KP “Kievteploenergo” (Further – KP-KTE”.
In the near future, information about the culprits of all troubles in the house 40b will be published, and ways to stop thesed
Heating monitoring
In apartments No. 4 riser No. 4 (further -4к4), installed one of the prototype options Monitor type T-ONP m1 (Method and device are protected by copyright law), The installed Т-ОНП m1 allows the consumer to control in real time the temperature schedule of heating along the riser No. 4 of the apartment building 40b, control will allow eliminating violations and related negative consequences for the consumer of thermal energy services.
How to read inf. which can be opened by clicking on the link on the photo m-4k4, в таблице Мониторинга по каждому дню его проведения.
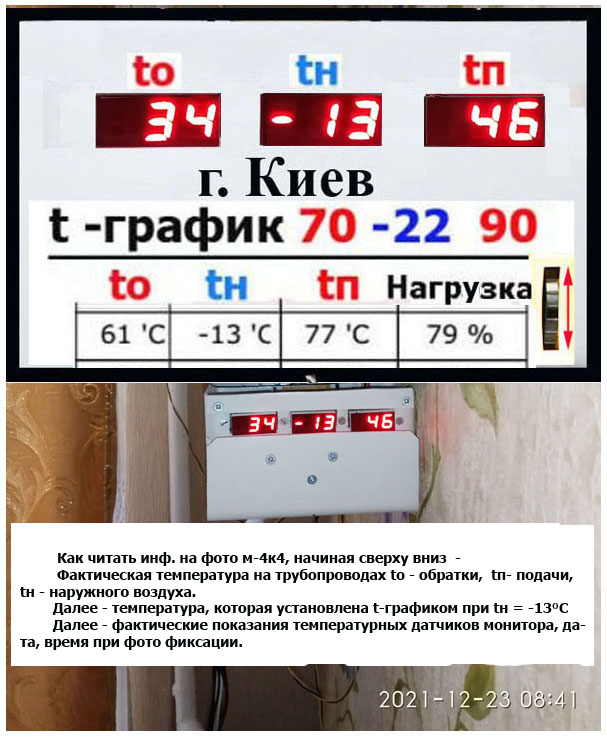 –
–
Поставщик услуг тепловой энергии и горячей воды KP-KTE – Коммунальное предприятие “Киевтеплоэнерго”
Переход with 07.01.22 to the new version monitoring m-4k4, service provider KP-KTE
Monitoring up to 07.01.22 (Further – m-4k4)
|
u7 - Heating monitoring (Norm: t ° o = 36, t ° n = 10, t ° n = 41 – t ° o = 70, t ° n = -22. t ° n = 99 ) See t ° -graph
t ° o - Return temperature coolant; t ° n - Outside air temperature; t ° p - Temperature of the supplied heat carrier;
|
| Monitoring the current state of heating |
t ° -graph |
Consumption |
| Date |
Time |
tо = С0
Shapes
|
tn = C °
Outdoor |
tn = C °
Innings
|
A photo
m-4k4 |
tо = С0 |
tn = C0 |
tn = C0 |
Общ.дом
gcal / for m2 |
| |
|
|
|
|
|
|
|
|
|
| 06.01.22 |
8:17- |
+35 |
+4 |
+39 |
m-4k4 |
+44 |
+4 |
+52 |
Conclusion on m-k4k |
| 05.01.22 |
7:45-21:27 |
+31 |
+6 |
+36 |
m-4k4 |
+41 |
+6 |
+48 |
|
| 04.01.22 |
9:52 |
+31 |
+5 |
+36 |
m-4k4 |
+43 |
+5 |
+50 |
|
| 03.01.22 |
9:42-23:00 |
+32 |
+4 |
+37 |
m-4k4 |
+44 |
+4 |
+52 |
Result-the same |
| 01.01.22 |
8:04 |
+31 |
+6 |
+35 |
m-4k4 |
+41 |
+6 |
+48 |
Result-12.11.21g. |
| |
|
|
|
|
|
|
|
|
|
| 31.12.21 |
8:10 |
+34 |
-2 |
+41 |
m-4k4 |
+51 |
-2 |
+61 |
Outcome – 2021 |
| 30.12.21 |
6:25 |
+35 |
-5 |
+44 |
m-4k4 |
+54 |
-5 |
+66 |
|
| 27.12.21 |
8:58 |
+22 |
-7 |
+23 |
m-4k4 |
+56 |
-7 |
+69 |
|
| 26.12.21 |
9:15 |
+35 |
-8 |
+46 |
m-4k4 |
+57 |
-8 |
+70 |
|
| 25.12.21 |
8:12 |
+36 |
0 |
+46 |
m-4k4 |
+48 |
0 |
+58 |
|
| 24.12.21 |
7:46 |
+34 |
-11 |
+43 |
m-4k4 |
+59 |
-11 |
+74 |
|
| 23.12.21 |
8:41 |
+34 |
-13 |
+46 |
m-4k4 |
+61 |
-13 |
+77 |
|
| 22.12.21 |
7:13 |
+33 |
-12 |
+43 |
m-4k4 |
+59 |
-12 |
+76 |
Note |
| 21.12.21 |
16:16 |
+34 |
-11 |
+43 |
m-4k4 |
+59 |
-11 |
+74 |
| 21.12.21 |
12:10 |
+35 |
-10 |
+44 |
m-4k4 |
+59 |
-10 |
+73 |
| 21.12.21 |
8:07 |
+34 |
-8 |
+42 |
m-4k4 |
+57 |
-8 |
+70 |
| 17.12.21 |
13:09 |
+35 |
+4 |
+43 |
m-4k4 |
+44 |
+4 |
+52 |
|
| 13.12.21 |
11:42 |
+22 |
+1 |
+22 |
m-4k4 |
+47 |
+1 |
+56 |
Note |
| 11.12.21 |
18:49 |
+35 |
+6 |
+41 |
m-4k4 |
+41 |
+6 |
+48 |
|
| 06.12.21 |
09:21 |
+22 |
0 |
+22 |
m-4k4 |
+48 |
0 |
+58 |
Note |
| 05.12.21 |
08:23 |
+36 |
-3 |
+44 |
m-4k4 |
+52 |
-3 |
+63 |
or |
|
By information KP-KTE from 01.11.21. по 30.11.21г. of heating 6053,2m2 at home 40b spent 36,816 Gcal coolant, Based on this- should, What's on 1m2 flow = 6,082584 Cal. тогда можно определить потребление на отопление квартиры Qтэ/Гкал = Psq / m2 x Qte / Kal / m2 : 1000. It is also desirable with considering, the existing fraud, embezzlement and corruption the existing on the territory of the state of Ukraine to exercise control by representatives of the house for the testimony of the general counters потребления теплоносителя домом 40б в конце каждого месяца. Place the information of this control in the above form in this table for the knowledge of all consumers at home 40b.
|
| 17.11.21 |
07:54 |
+27 |
-2 |
+39 |
Phot-4 |
+51 |
-2 |
+63 |
|
| 16.11.21 |
20:00 |
+25 |
0 |
+39 |
|
+48 |
0 |
+58 |
|
| 10.11.21 |
07:08 |
+27 |
-1 |
+33 |
ph-1 |
+49 |
-1 |
+59 |
|
| 09.11.21 |
09:01 |
+27 |
+6 |
+33 |
ph-1 |
+41 |
+6 |
+48 |
|
| 07.11.21 |
17:48 |
+27 |
+8 |
+32 |
ph-1 |
+39 |
+8 |
+45 |
|
| 23.10.21 |
00:00 |
0 |
+8 |
0 |
1/4 |
+39 |
+8 |
+45 |
|
a
Note: Показания внесены в Heating monitoring table by calculating according to the information of the general house meter for the current month, divide by the total heated area at home 40b we get the result per sq.. meter, which is multiplied by the cost 1 (one) g / cal. Heating apartments is determined by multiplying the area of the apartment cost per square meter. which is then multiplied by the total area kvaртиры.
Two-pipe heating systems apartment building
|
Tc = 1k-4k,4White, 5k-11k
only the 4k riser is shown which provides the apartments: 4k4, 4к15, 4к26, 4к37, 4k48, 4к59; 4к70; 4к82?; 4к93? utilities – вентиляцией, cold water, drainage system, hot water, heating, electricity.
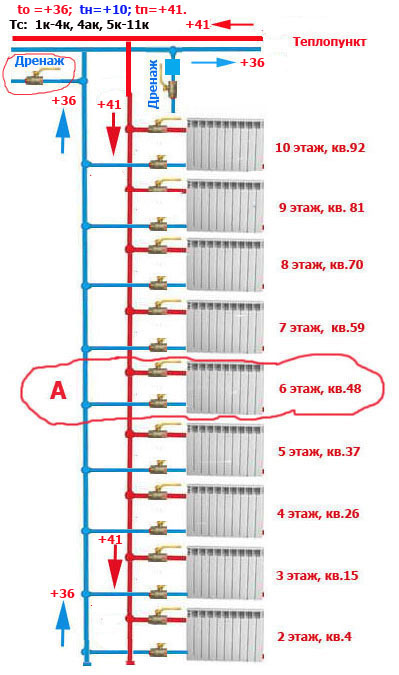
. Highlighted area A – for understanding, what are hammered battery apartments and air jams in them do not affect the normal operation of the riser and heating of other apartments.
Normal house heating 40b, это когда начиная от температуры наружного воздуха +10 supply pipe temperature +41 on the return pipeline +36 – at outdoor temperature -22, serving +90, reverse +70, for outdoor temperature from +10 to -22 degrees look by g. Kiev t-graph 70 -22 90. A prerequisite for normal functioning heating, the coolant in the supply and return pipelines, regardless of the floor of the location of the apartment, must be the same. and batteries in all apartments with 10 by 2 all floors, without exception, must have the same temperature, if these conditions are not met, this is regarded as the absence of normal heating of the house.
|
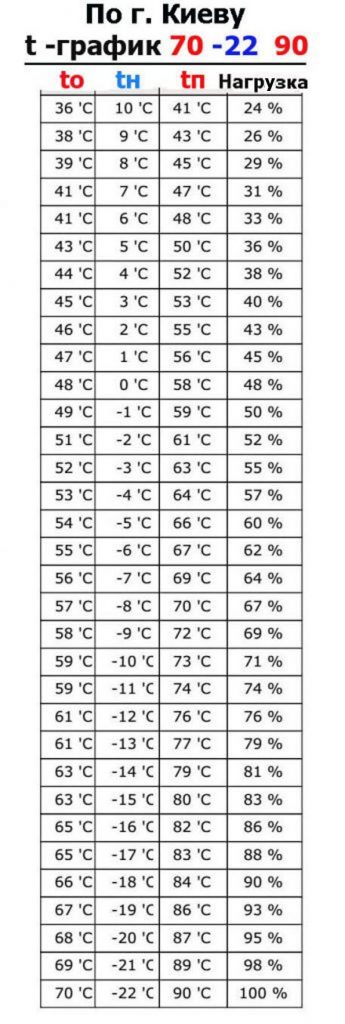 |
|
DBN B.2.5-39:2008 The average annual temperature of return pipelines of water heating networks should be taken 50 ° C.
13.7 When placing heat pipes in service помещениях, technical floor space and basements of residential buildings, the air temperature should be taken 20 ° C, and the temperature on surface of the heat pipe structure – not higher 40 ° C. In this case, thermal insulation structures should be used. из негорючих материалов.
Для нормальной работы систем отопления запрещается производить замену элементов отопления, change the cross-sections of pipelines that differ from the parameters set by the project, такая замена ведет к дисбалансу всей системы отопления дома.
|
|
Customization two-pipe heating systems apartment building
Процедура настройки: осуществляется с помощи устройств терма регулировки (hereinafter - UTR), installed in front of the radiators (batteries) installed in apartments, starting from the nearest to the heating point starting from the apartments, located near those. floors, reducing the flow of water through them. The purpose of the adjustment is to do so, so that a decrease in the flow of water through the nearest heating devices will increase the water consumption on the far ones located on the second floor.
Процедура проста при понимании процесса: slightly reducing the water supply using the UTR on the radiators closest to the heating point, добавляем при помощи УТР подачу воды на дальних радиаторах. При этом с помощью термометра проверяем температуру радиатора она должна соответствовать температурному графику, можно это сделать приблизительно при помощи человеческая руки, which feels a difference of five degrees.
Another way, кроме как «подкручивать и мерить», not yet: рассчитать точную проходимость для каждого УТР начиная от +400From to +950С температуры теплоносителя, and then also adjusting it to achieve the required figures is a task that is hardly feasible.
Two moments, which need to be considered, когда осуществляется регулировка двухтрубной системы отопления:
- It takes a long time because, that after each change in the dynamics of the coolant, the temperature distribution stabilizes for a long time and requires fine-tuning at the heat point after the steady state to the norms of temperature indicators, set by the temperature schedule for outdoor air, теплоносителя в трубопроводах подачи и возврата на всех батареях дома .
- Heating regulation of a two-pipe system should be carried out before the onset of cold weather. This will prevent the possibility of defrosting the home heating system., в случае не квалифицированной регулировки отопления.
Armature, which is installed when connecting radiators (batteries) apartments
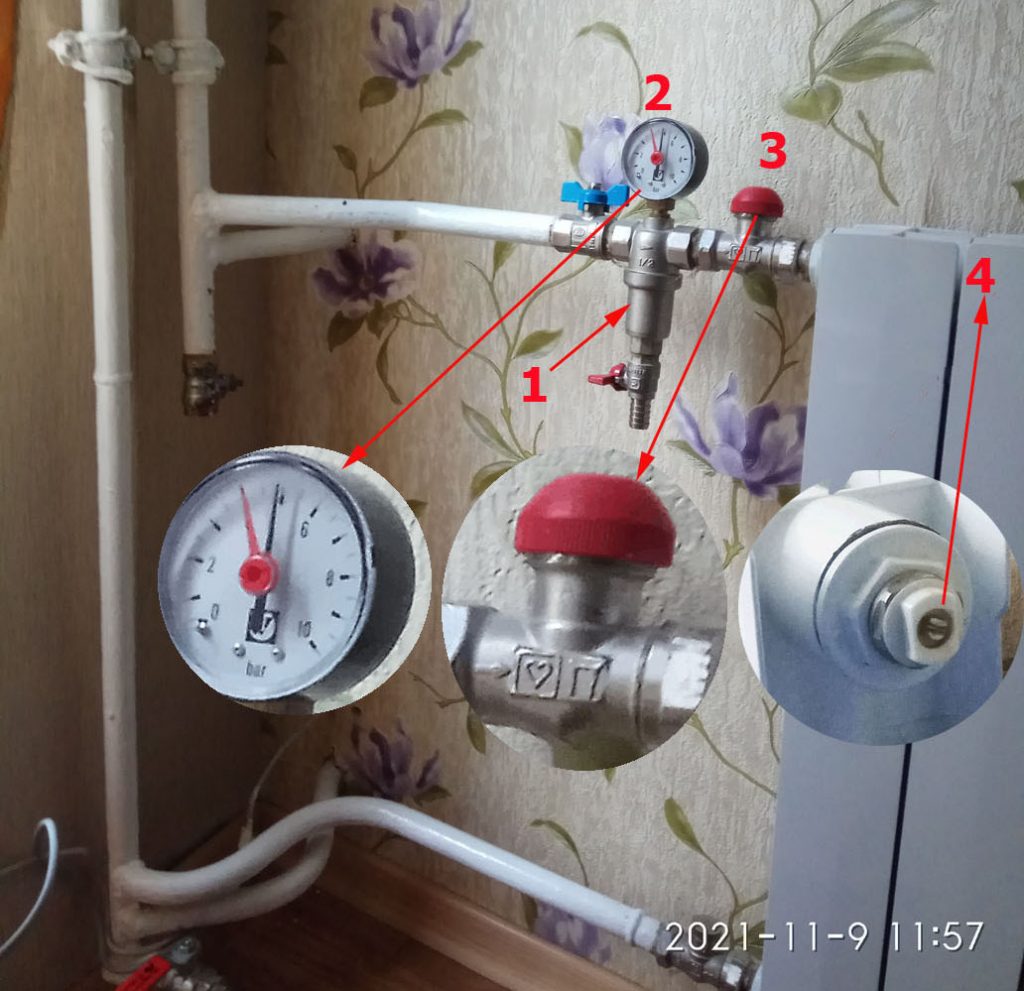
- Shut-off valves, installed in front of the radiators (batteries) - when installing a ball valve, its handle should be in two extreme positions open or closed, if this condition is not met, this crane will quickly fail.
- Plug, to overlap channels;
- Mayevsky crane for air release at the time of seasonal launch;
- Additionally, sealants are used - special compounds or tapes.
Дополнительные устройства для контроля и защиты нормальной работы радиаторов (batteries) apartments:
- Pressure gauge with filter, installed after the crane in front of the UTR and the radiator (batteries) for measuring the pressure in the supply pipe and protecting the radiators (batteries) от засорения и предоставления возможности промывки этого фильтра без его разборки.
- Manual controller or automatic thermostat, allowing to expose the radiator (battery) at a certain temperature.
|
.
.
Фото точек тепловых потерь в доме К40Б –
- 1. On a riser 4k, первый этаже, правое крыло дома К40б не утеплена fire escape door with existing huge gaps, что хорошо видно фото ниже, эти тепловые потери не устраняются с 2013г.
Пожарный выход 1-ого этажа, right wing of house 40b, встроен в 2013г., уже после того как дом 40б был сдан в эксплуатацию в декабре 2012г..
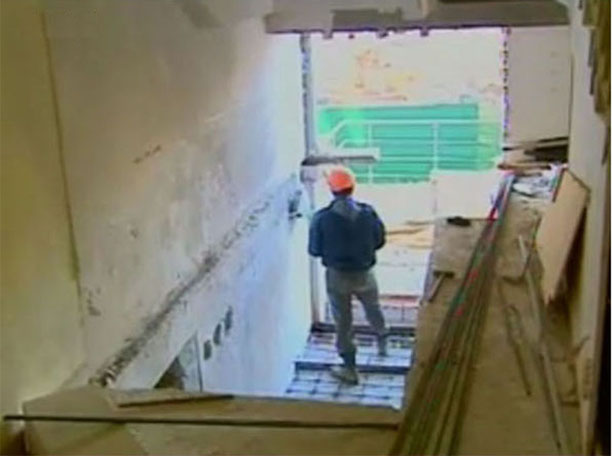
В 2015г. дополнительно была установлена светонепроницаемая стенка с правой стороны, isдинственная цель её установки на лестничном марше 2-ого этажа бывшим управителем дома 40б AND. Визетиу создать дополнительные неудобства проживающим в кв.4 additionally to already created by placement without sanitary-epidemiological обоснований на первом этаже in non-residential premises No. 105. принадлежащей AND. Visitsin business структуры selling alcoholic beverages without a set operating mode.
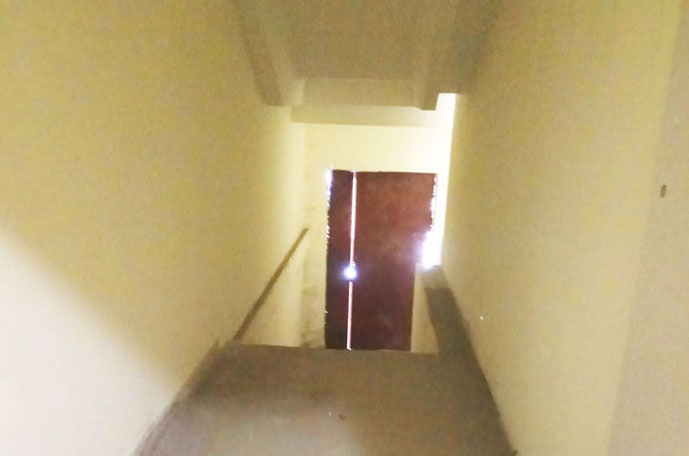
- 2. Inappropriate, partial thermal insulation of the supply and return heating pipelines on the 10th technical floor of building 40b
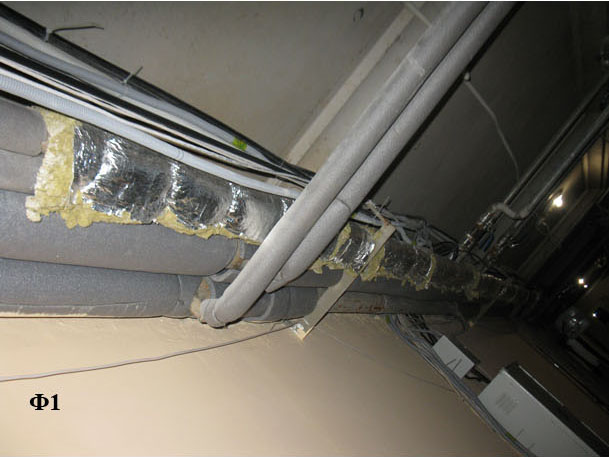
Places of heat loss in the house, paid by the owners of the house, субъекты виновные в потерях и не устранении потерь.

 40b, must be filmed by two people, one representative of the board of the second from the privileged category from among the residents of the house, testimony should
40b, must be filmed by two people, one representative of the board of the second from the privileged category from among the residents of the house, testimony should 






